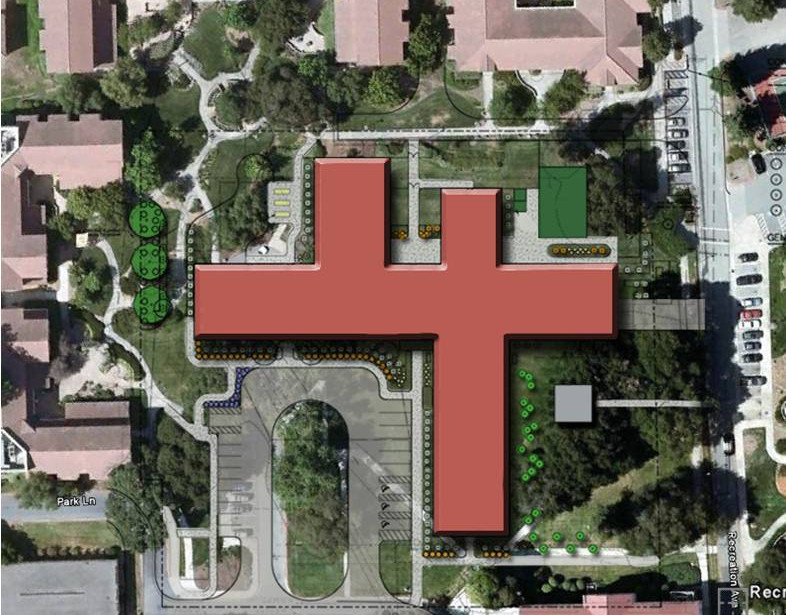
GOVERNMENT
Veteran's Administration - Western Blind Rehabilitation Center
VA Medical Center, Menlo Park, CA
VDLA served as landscape architect sub-consultant to project architect Ravatt Albrecht & Associates on this design/build facility for the Veterans Administration. The facility will temporarily house the Western Blind Rehabilitation Center and provide full program components while its Palo Alto location is renovated. The project scope included construction plans, irrigation plans, planting plans, technical specifications and cost estimates.
The site is blessed with several large and mature existing trees (including oaks, redwoods, and magnolia species) lending a distinct character to the site. The landscape approach respected these trees by creating a design to allow their preservation. Additionally, the design preserves and/or renovates existing turf areas. As a result, this temporary location is able to provide established landscape areas for recreational activities to occupants of the facility.
Program components accommodated in the design include a golf putting green area with synthetic turf, a golf practice hitting cage with synthetic turf, a horseshoe pit, and raised garden box planters
Adaptive groupings of drought-tolerant ornamental plants will be provided at the entrances of the temporary building. Informal groupings of low water use plant materials are proposed as infill in graded areas.
